
Private Spaces
Home Interior Design
Home Interior Design
- Art in interiors
- Interior Architecture
- Furniture & Fixtures

Private Spaces
Villa/House Construction
Villa/House Construction
- House designing & planning
- Art in interiors
- Interior Architecture
- Furniture & Fixtures

Commercial
Office Interior Design
Office Interior Design
- Art in interiors
- Interior Architecture
- Furniture & Fixtures

Living Spaces
Kitchen Design
Kitchen Design
- Art in interiors
- Interior Architecture
- Furniture & Fixtures

Industrial
Industrial Design
Industrial Design
- Art in interiors
- Interior Architecture
- Furniture & Fixtures
Our Services
Service is not about just doing a job. It’s about making a difference.
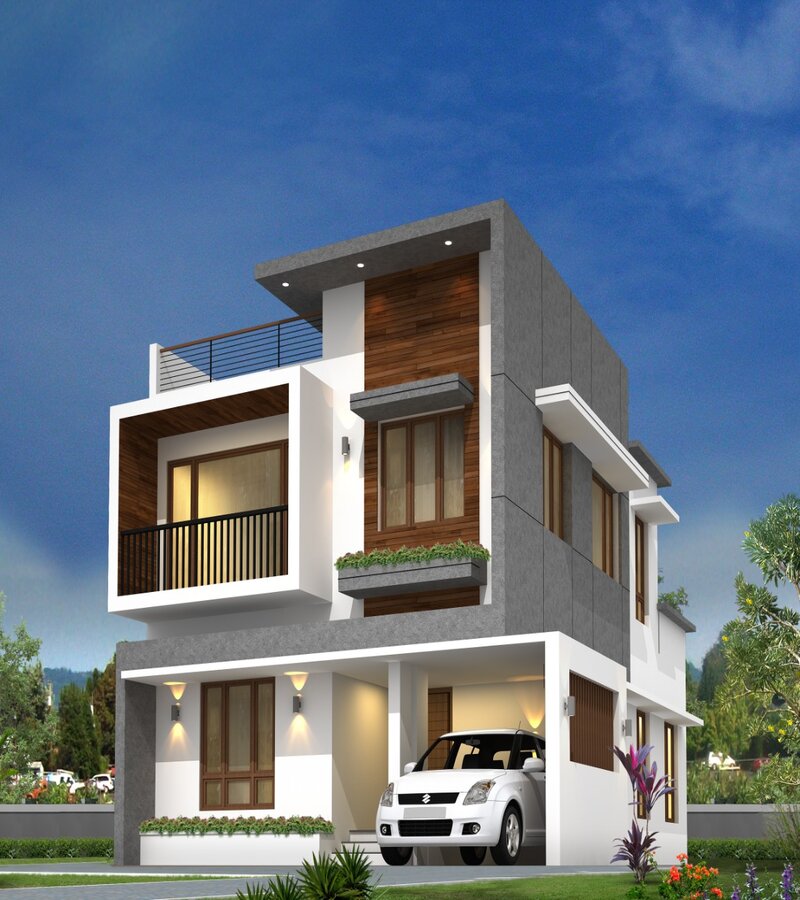
Villa/House Constructions
A villa or house construction project involves transforming dreams into durable, functional, and aesthetically pleasing living spaces.
Customized Design & Planning
- Tailored architectural designs that align with client preferences and lifestyle.
- Space optimization to ensure maximum utility without compromising style.
Quality Construction
- Use of premium materials for durability and sustainability.
- Expert craftsmanship ensuring attention to every detail.
Structural Engineering
- Robust foundation planning for safety and longevity.
- Advanced construction technologies for efficient project execution.
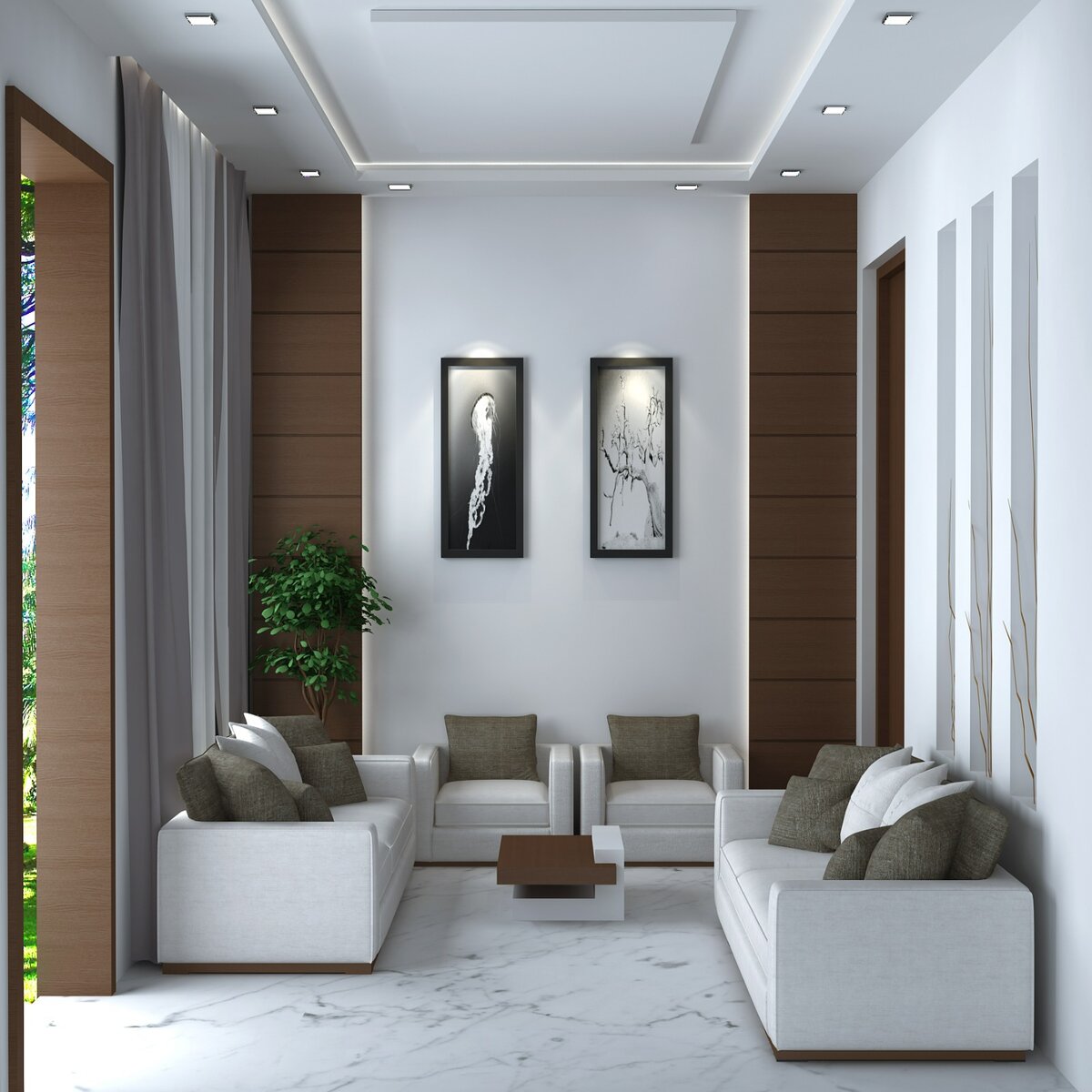
Home Interior Design
We offer comprehensive and professional home interior design services aimed at transforming living spaces into functional, stylish, and comfortable environments. The process begins with understanding the client’s needs, preferences, lifestyle, and budget. Our designers discuss design goals, color preferences, furniture styles, and desired functionality to create a customized plan. Our designers develop a detailed layout to optimize the space. A conceptual design, including mood boards and initial sketches, is presented to give clients a clear vision of the project. Then we choose high-quality materials, such as flooring, wall treatments, lighting, and upholstery, that match the design concept and lifestyle requirements. We decor items, art, and accessories to enhance the aesthetic appeal of the interiors. We coordinate with contractors, carpenters, electricians, and painters to ensure seamless execution of the design plan. The regular updates are provide to the client, ensuring transparency and alignment with the vision.
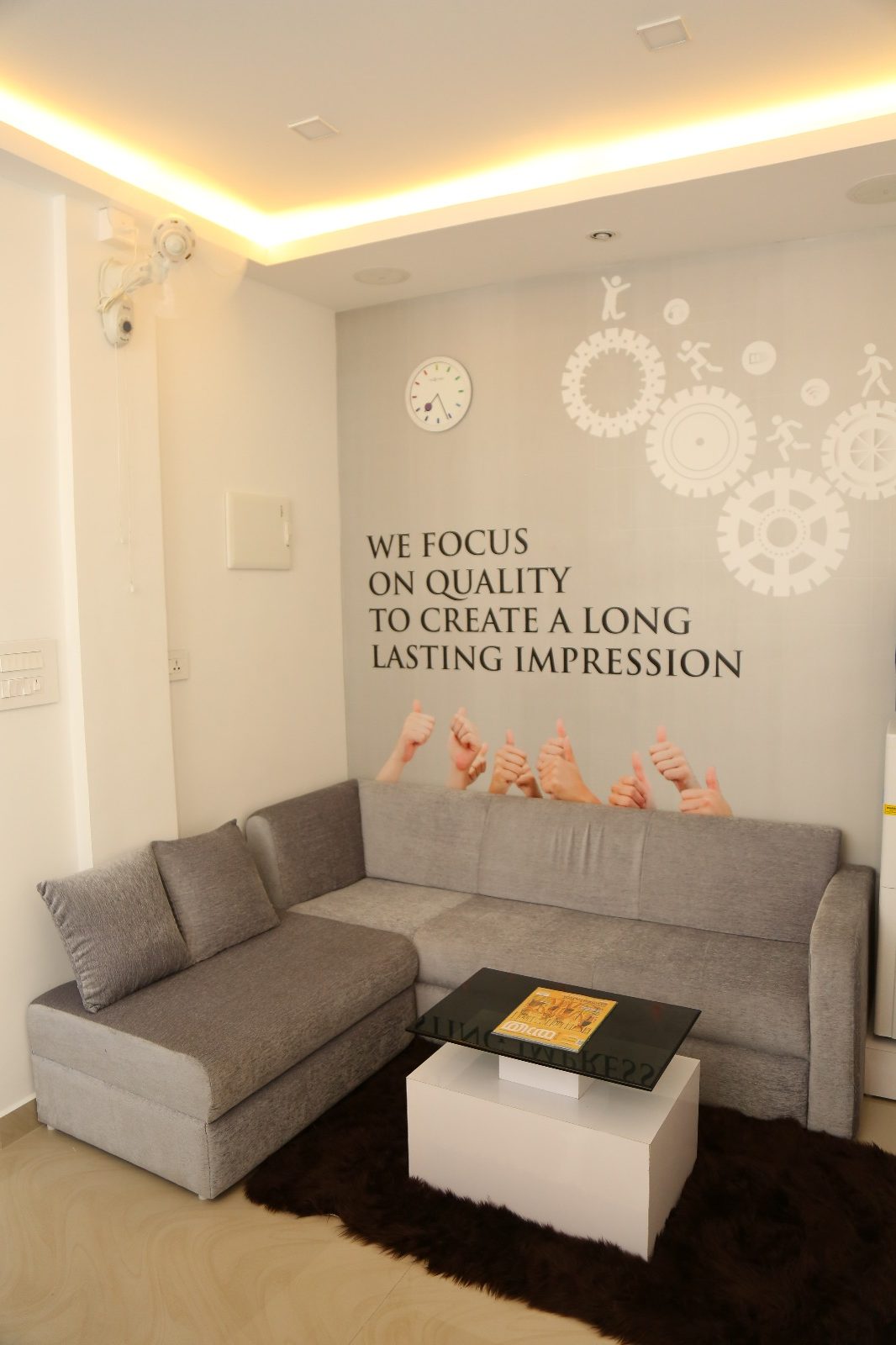
Office Interior Design
We involves the thoughtful planning, designing, and execution of office spaces to enhance functionality, productivity, and aesthetics. The goal is to create an environment that supports employee well-being, reflects the company’s brand identity, and fosters collaboration. We conduct consultations to understand the company’s goals, values, and culture. Identifying specific needs like meeting rooms, collaborative spaces, break areas, or private work zones. We develop a layout that optimizes space usage while maintaining a balance between open and private areas. Ensure smooth circulation and efficient placement of furniture, equipment, and workstations. We use visual elements like logos, wall art, or unique furniture designs to reinforce identity. Design lighting solutions that balance natural and artificial light for optimal visibility and reduced eye strain. Include biophilic design elements like indoor plants, natural materials, or water features to promote a calming ambiance. Manage the implementation phase, coordinating with contractors, suppliers, and other stakeholders. We use eco-friendly materials and energy-efficient systems to create a sustainable workplace. Ensuring the final result meets quality standards and the client’s expectations.
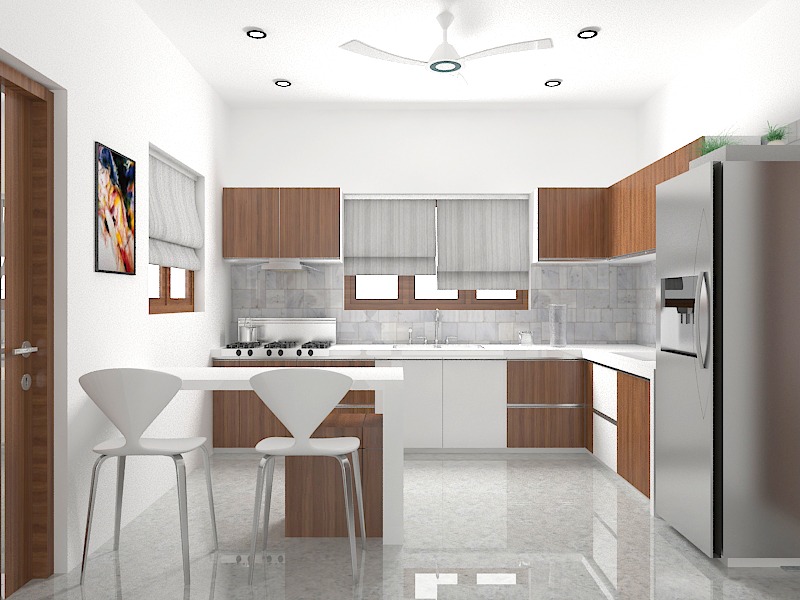
Kitchen Design
We focuses on creating a functional, aesthetically pleasing, and efficient kitchen space tailored to the client’s needs and lifestyle. Ensure the ideal placement of the sink, stove, and refrigerator for efficient movement. Divide the kitchen into functional areas like cooking, prep, storage, and cleaning zones. Maximizing space by using clever storage solutions like pull-out shelves, corner units, and overhead cabinets. For small kitchens, making the most of limited space through creative layouts. Choose a cohesive style, such as modern, traditional, rustic, or contemporary. Coordinating colors for walls, cabinets, countertops, and backsplashes to enhance the overall look. Suggesting finishes that align with the kitchen’s theme, like matte, gloss, or woodgrain. Designs bespoke cabinets, islands, or pantry areas to suit individual requirements. Seamlessly incorporating modern appliances into the design for a sleek, clutter-free appearance. Install focused lighting for cooking and preparation areas. We use ceiling lights or LED strips to create a warm and inviting atmosphere. Ensures proper ventilation, fire safety measures, and childproofing if needed. We design spaces that are comfortable to work in, with accessible shelves and countertops. Adapting the design to match the client’s cooking habits, whether they prefer a professional-grade kitchen or a casual cooking space.
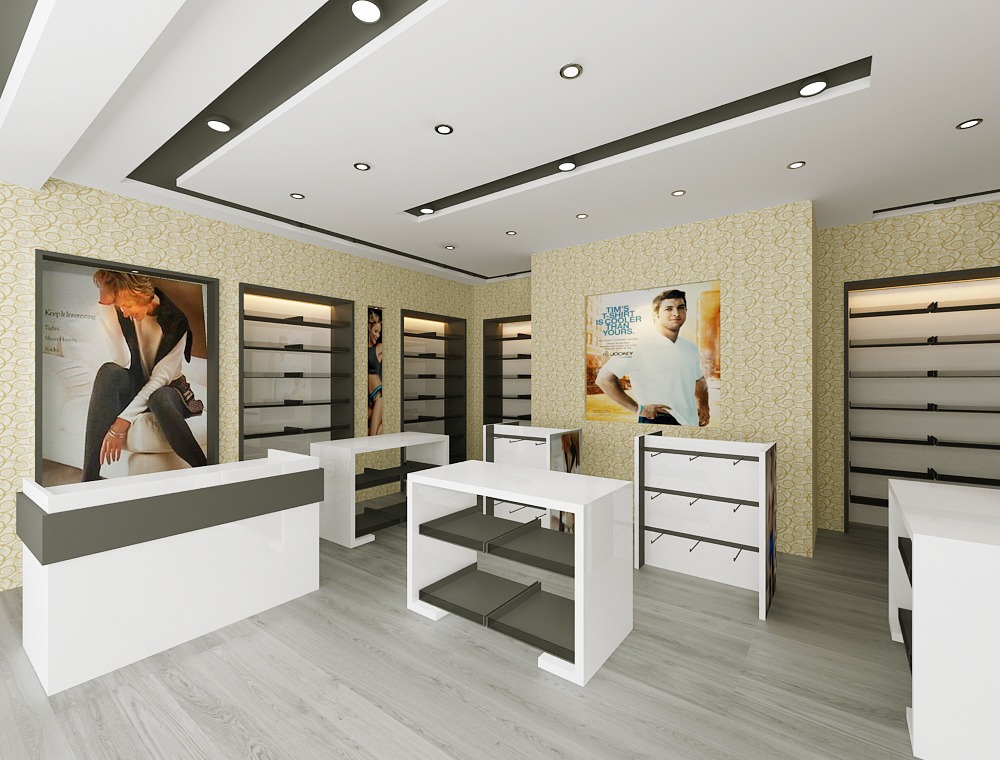
Industrial Design
We focuses on design style and service that focuses on creating interiors inspired by industrial aesthetics.
- Custom Space Planning: Designers create layouts that balance the industrial theme with the practical needs of the client.
- Material Selection: Experts help select the right raw and reclaimed materials that align with the industrial style.
- Furniture and Decor Curation: The studio sources or customizes industrial-style furniture and decor pieces to fit the space.
- Lighting Design: Tailored lighting solutions that enhance the industrial vibe while ensuring functionality.
- Renovation and Construction: Transforming spaces by incorporating exposed architectural elements, removing unnecessary finishes, and implementing structural changes.